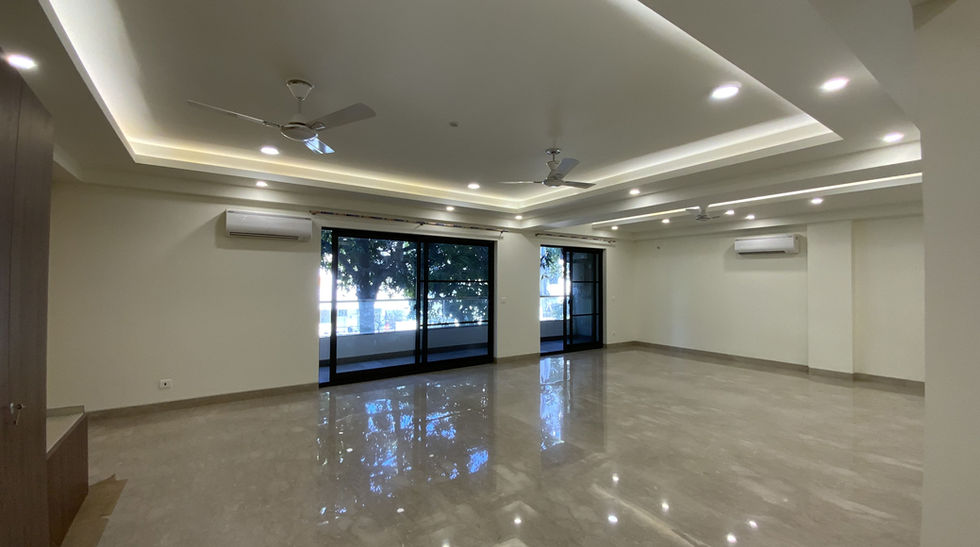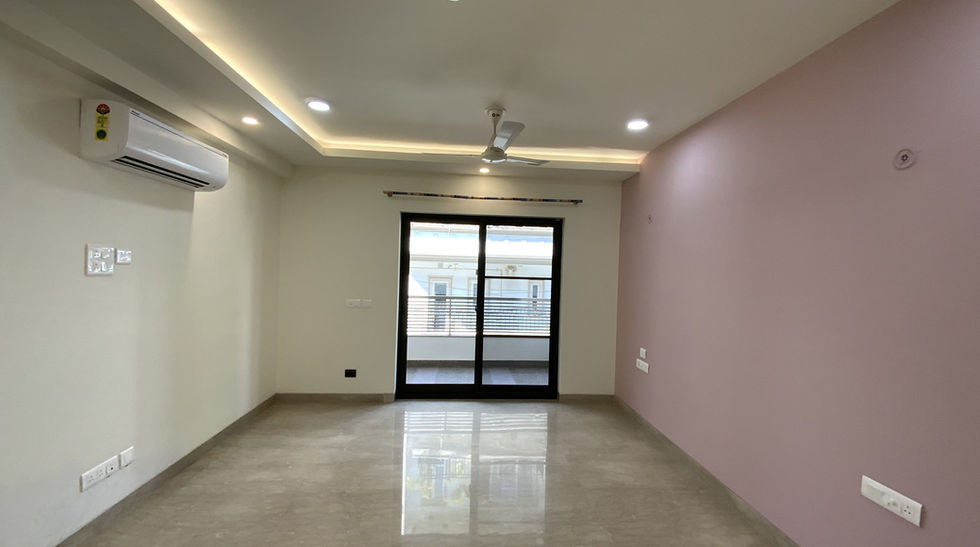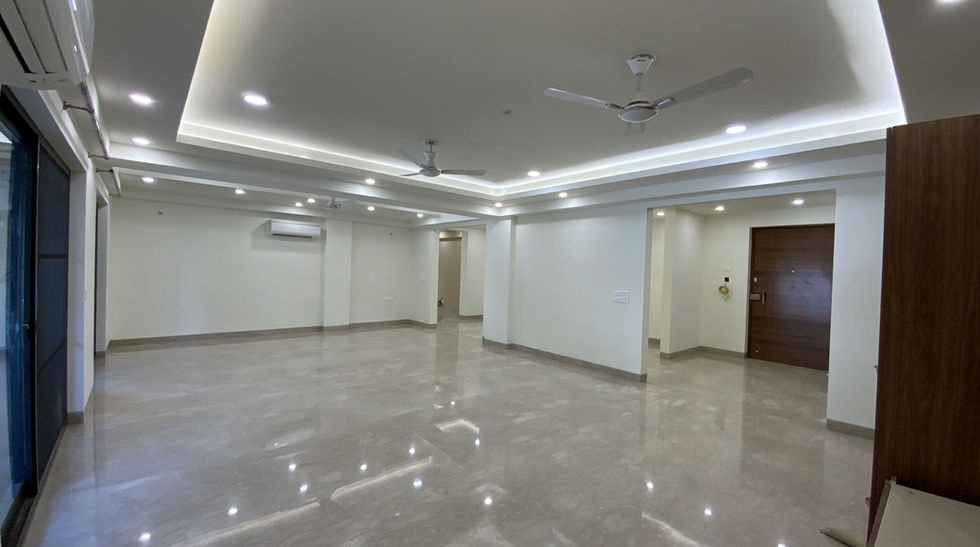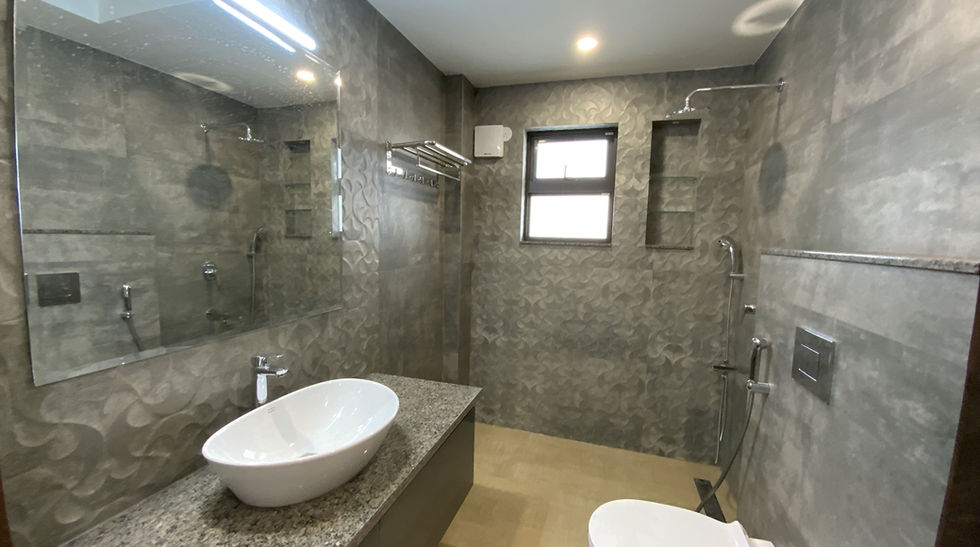Property Details
Property Type
Independent Floor
Location
Delhi
Area
Vasant Vihar, Delhi
Size
600 sq. yards.
Client
Kothari Family
Project Status
Completed
Project Brief
The site in focus is based in Vasant Vihar. In the building, there are four floors, a basement and a stilt. The balcony area of the house has been provided with high-quality railings and is equipped with electrical appliances. The rooms have large windows, thus suiting the house's overall look.
Additionally, the living area has been designed as the primary attraction of the house. It’s well lit with natural light, spacious and accompanied by the right number of lights and other electrical appliances. Prithu’s homes have only one plan: “to build hassle-free homes for people. Our 100+ team members work with the main intention to provide our clients with their dream home.















